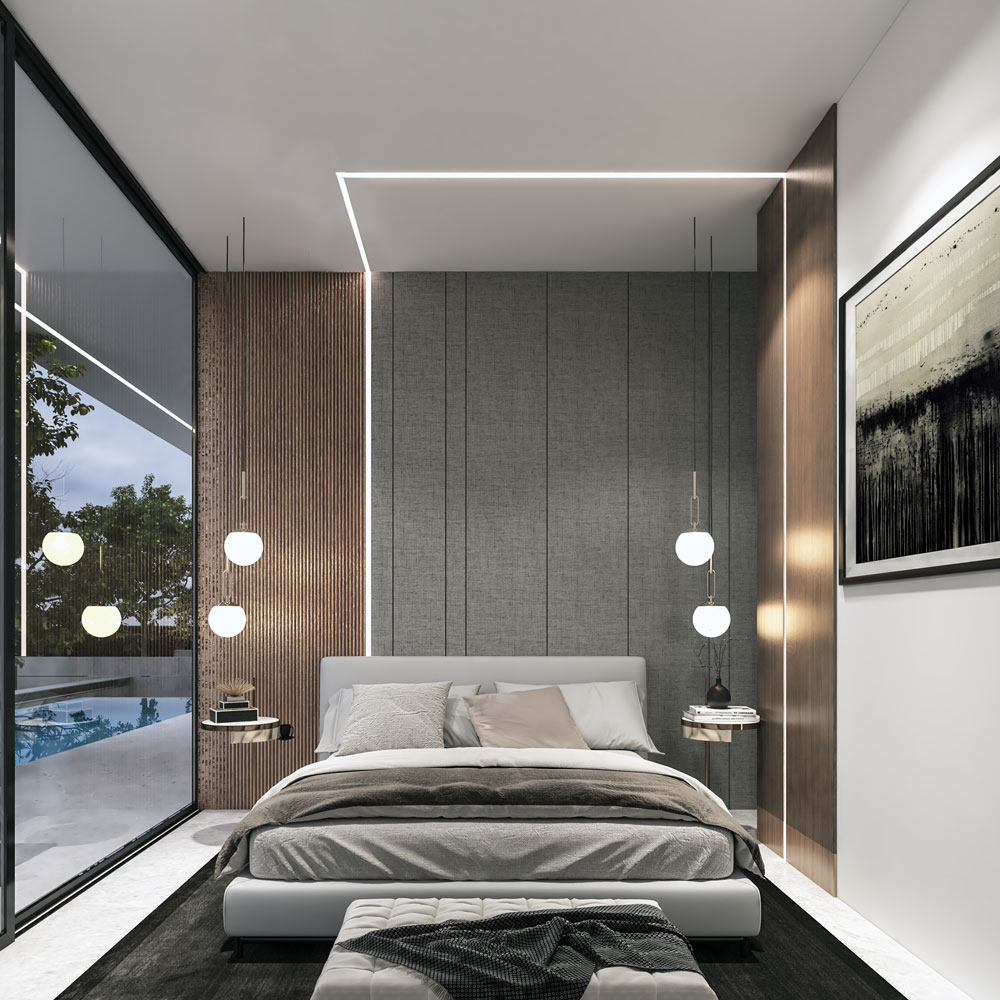Agrokipia House
Agrokipia, Nicosia, Cyprus
Simplicity is the word that can describe the house in Agrokipia. The architectural project through a linear floor plan is an example of a small-scale house which fully serves the functionality and aesthetics. This is achieved through its integration into the landscape, the correct orientation, the correct location of the house on the plot, as well as the correct arrangement of the interiors. When the architecture embraces the landscape and respects the needs of the user then life in the home is not a routine, but an experience.
PROJECT INFORMATION
| Status: | Design Phase |
| Location: | Agrokipia, Nicosia, Cyprus |
| Site Area: | 1113 m2 |
| Project Area: | 325 m2 |
| Project Type: | Residential |
| Project Architect: | George D. Michael |











