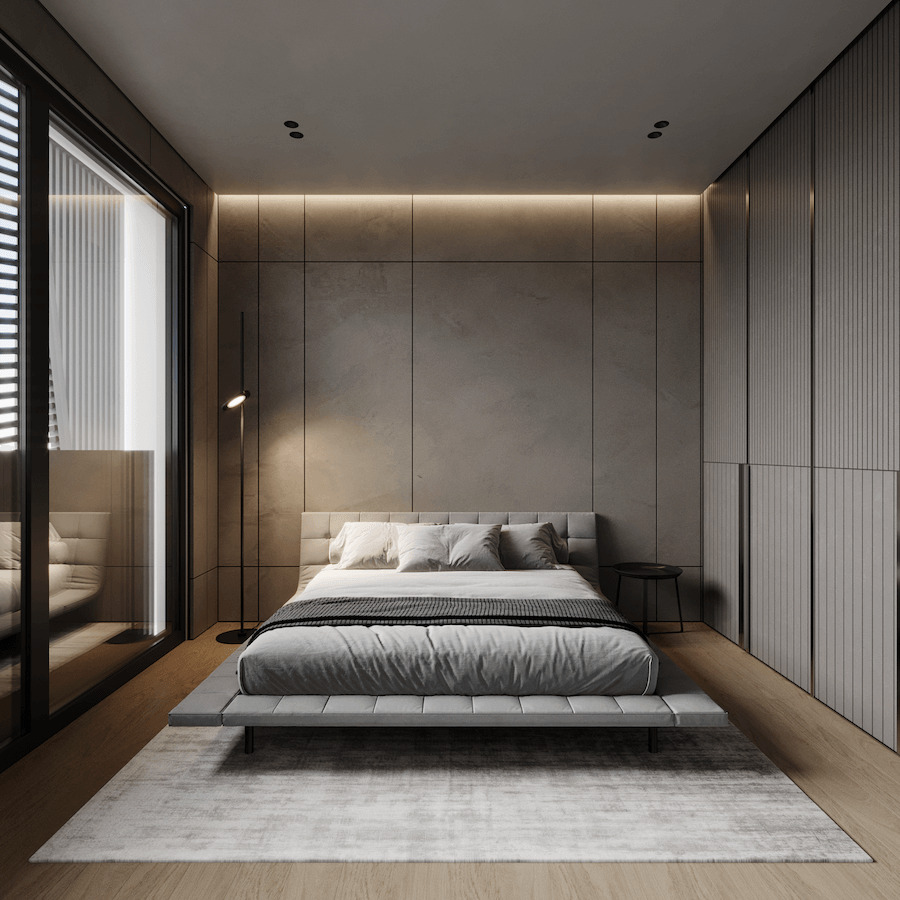Apartments 3422
Livadia, Larnaca, Cyprus
Gracefully emerging from the urban landscape, this residential structure presents a discreet yet compelling presence. Its verticality is punctuated by four lived-in stories, quietly suggesting the presence of eight individual sanctuaries within, and the ground floor is dedicated to parking.
The building’s exterior is clad in a symphony of vertical movable louvers, a design choice that offers residents a veiled connection to the world outside while maintaining an intimate atmosphere within. These louvers cast ever-changing patterns of light and shadow across the floors, each a canvas for the sun’s daily passage.
Within the building’s modest height, the living spaces are thoughtfully allocated, ensuring each unit’s comfort and views. Balconies retreat into the structure, crafting outdoor havens that float above the urban theatre, offering residents a space to breathe and unwind.
Materials are chosen for their ability to age gracefully, with concrete and synthetic wood harmonizing in a muted, natural palette. As daylight fades, the building transforms; strategic lighting softly outlines its form, creating an architecture that glows with life against the evening sky.
PROJECT INFORMATION
| Status: | Design phase |
| Location: | Livadia, Larnaca, Cyprus |
| Site Area: | 514 m2 |
| Project Area: | 890 m2 |
| Project Type: | Residential |
| Project Architect: | George D. Michael |














