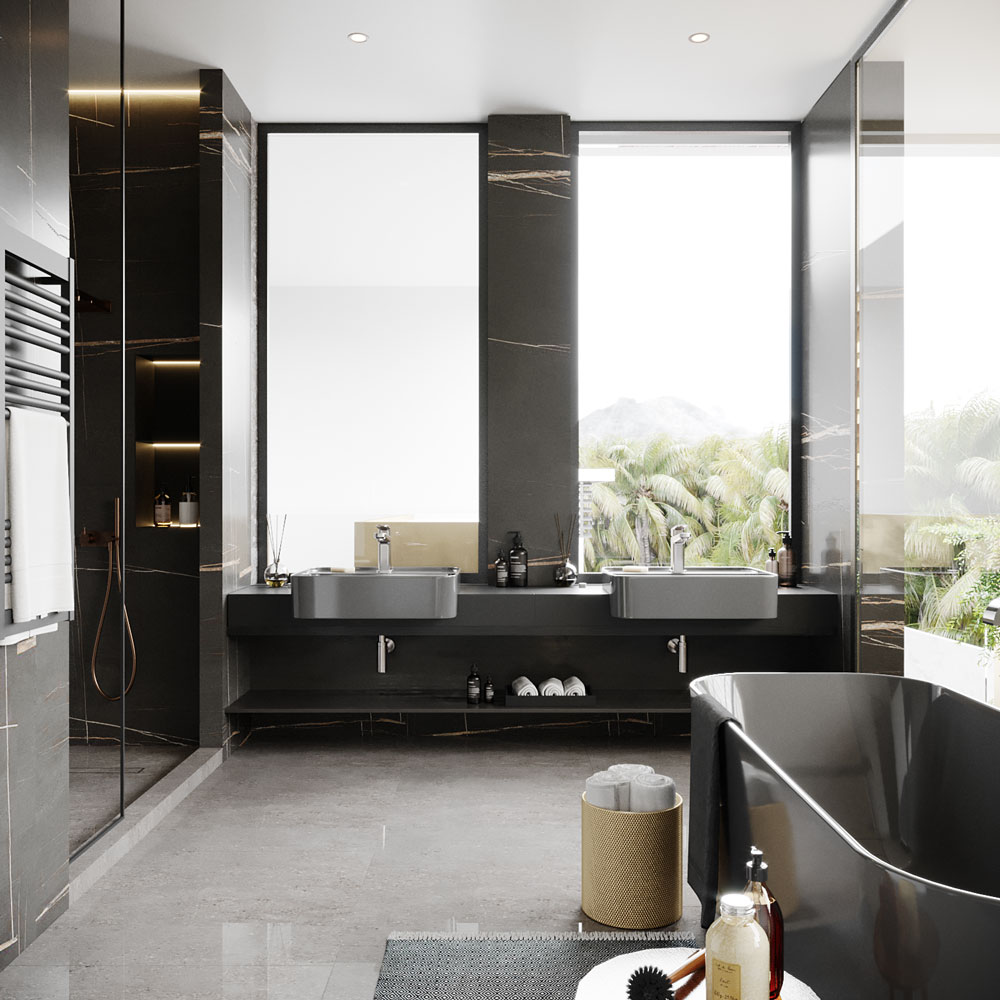House 11721
Latsia, Nicosia, Cyprus
Embracing the serene expanse of its surroundings, this architectural endeavor exudes a quiet grandeur. It rests on the landscape with an elegant poise, its horizontal lines and flat roofs drawing a tranquil silhouette against the expansive sky. The façade is a rich pallet of materials; panels of golden cladding are interspersed with dark, marbled textures and transparent glass, creating a visual narrative of opulence and openness.
The structure’s configuration appears as a series of interconnected volumes, each articulating its own purpose and aesthetic. Bold rectangular forms are softened by the organic infusion of greenery, with trees and shrubs peering over balconies and terraces, integrating the edifice with the natural world.
By day, the building’s geometric purity is on full display, a cubist’s vision with sharp edges and clean lines. The play of light across the varied surfaces—from the matte finish of the concrete to the reflective sheen of the glass—brings a dynamic energy to the static construct.
The transparency of the large windows allows a glimpse into the house, where interior and exterior boundaries blur. Living spaces extend into nature as patios and decks offer a stage for life to unfold in the embrace of the open air. The water feature—a reflective pool—acts as a focal point, mirroring the sky above and the architecture that encircles it.
PROJECT INFORMATION
| Status: | Design phase |
| Location: | Latsia, Nicosia, Cyprus |
| Site Area: | 885 m2 |
| Project Area: | 1323 m2 |
| Project Type: | Residential |
| Project Architect: | George D. Michael |
























