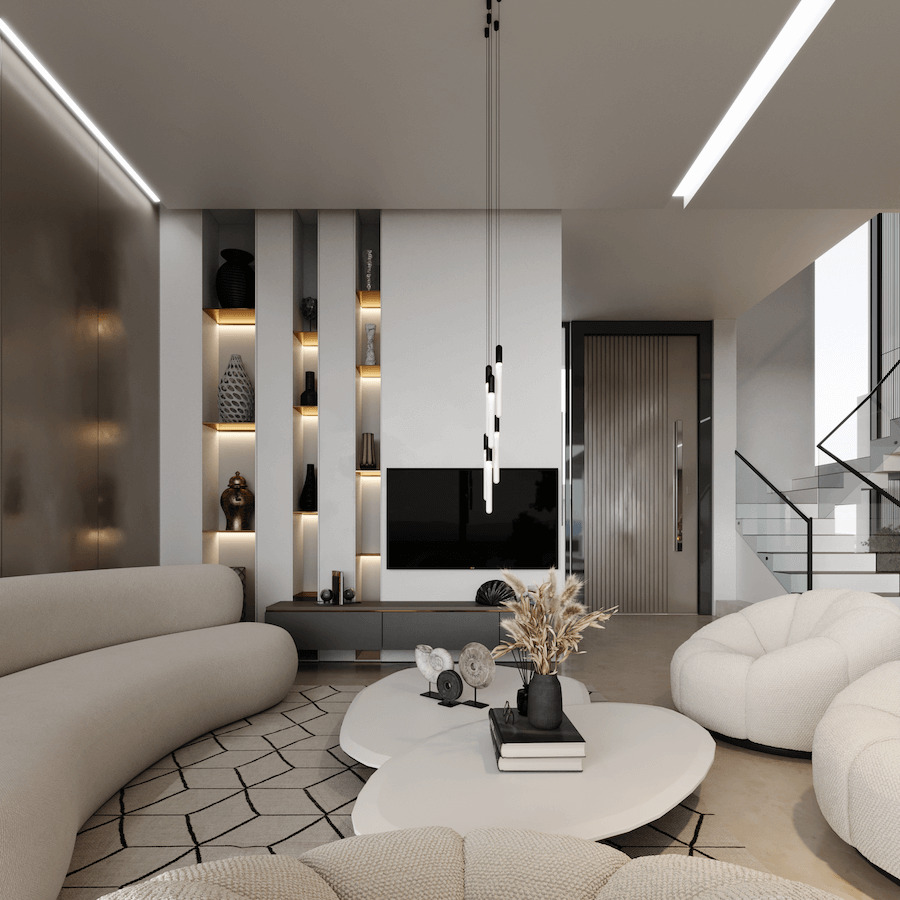House 13821
Lakatamia, Nicosia, Cyprus
Capturing the essence of modernity and minimalism, House 13821 is an architectural masterpiece that stands as a beacon of contemporary design. Defined by its crisp lines and bold geometric forms, the structure makes a commanding presence while harmoniously integrating into the lush landscape that envelops it.
The project’s façade is characterized by its use of understated yet luxurious materials. Textured concrete walls provide a robust and sturdy exterior, while expansive glass panels invite the outside in, creating a dialogue between the home and its natural surroundings.
One of the project’s most striking features is the cantilevered upper volume, which not only creates a visual statement but also offers practical shaded areas beneath, perfect for outdoor relaxation and entertainment.
Inside, the home’s interior continues the theme of sophistication with a palette of rich, natural materials. Wood accents in ceilings and furnishings bring warmth to the spaces, balancing the coolness of the concrete and glass.
This project is not merely a house; it’s a living experience designed to cater to those who appreciate the purity of modern architecture and the beauty of a home that embraces its environment.
PROJECT INFORMATION
| Status: | Design Phase |
| Location: | Lakatamia, Nicosia, Cyprus |
| Site Area: | 610 m2 |
| Project Area: | 331 m2 |
| Project Type: | Residential |
| Project Architect: | George D. Michael |

















