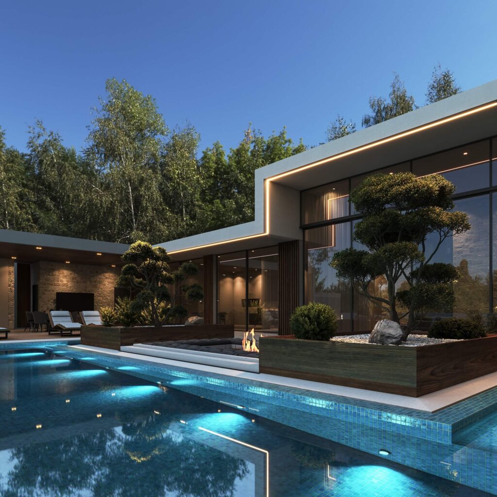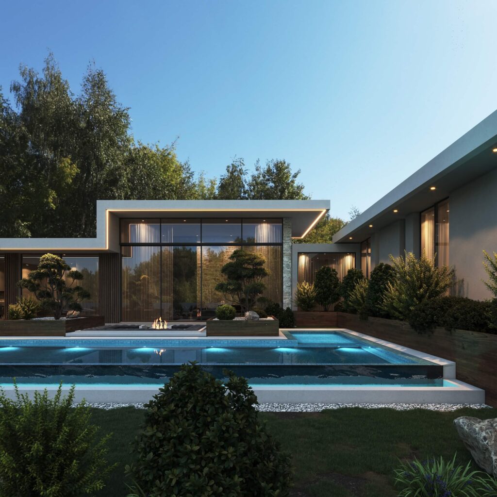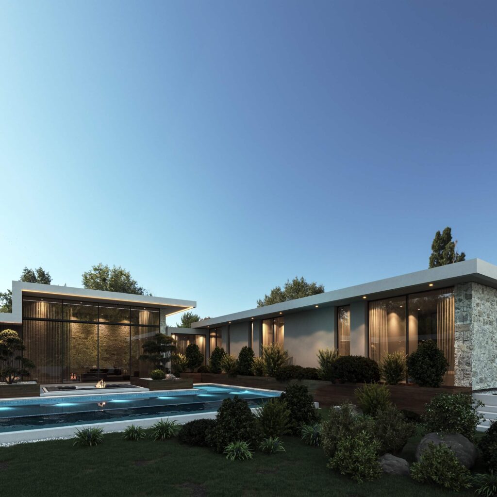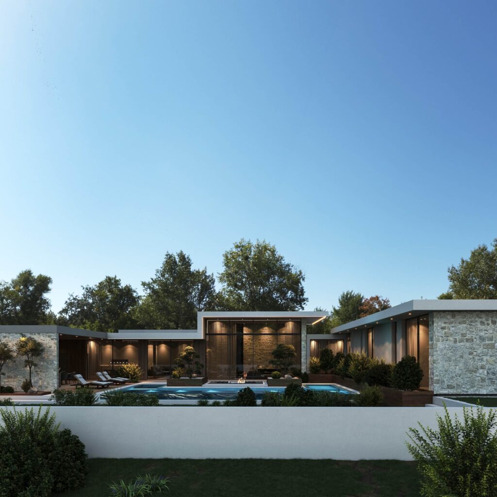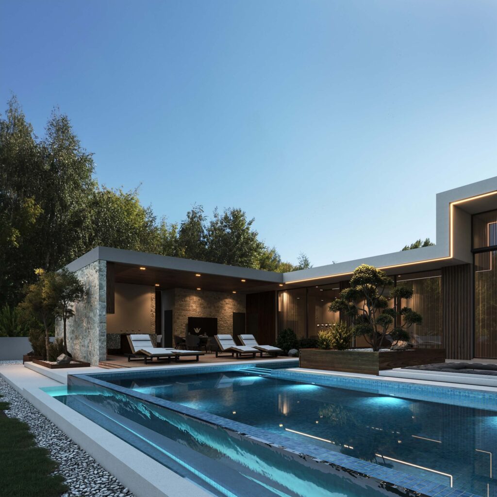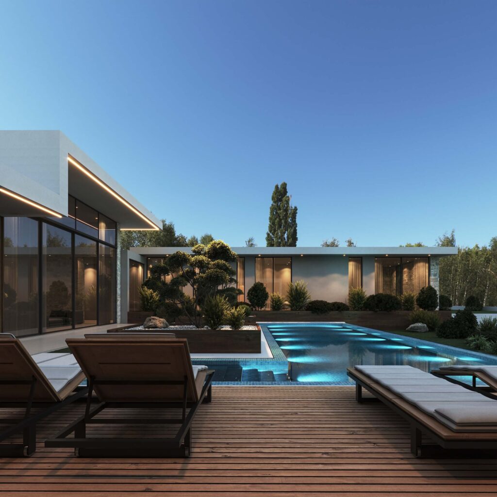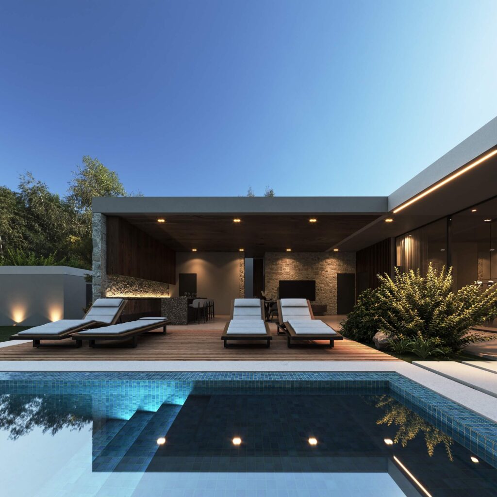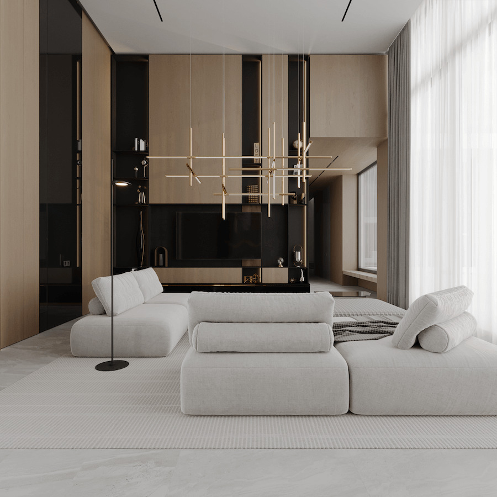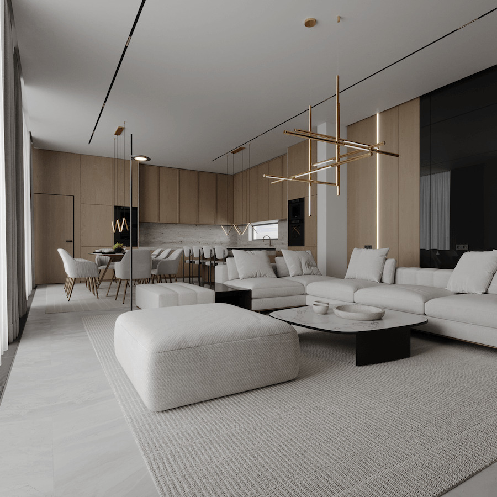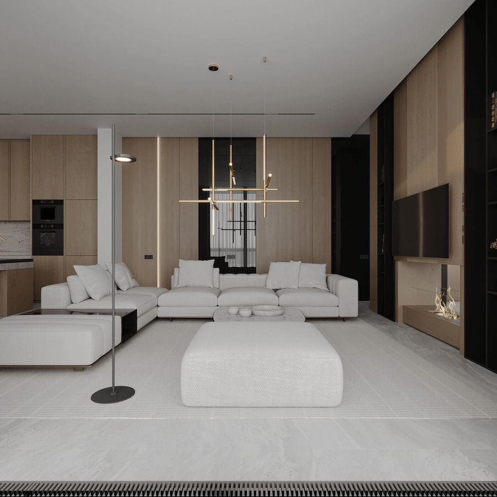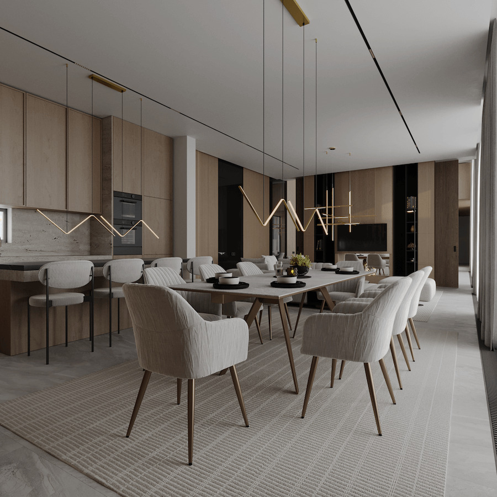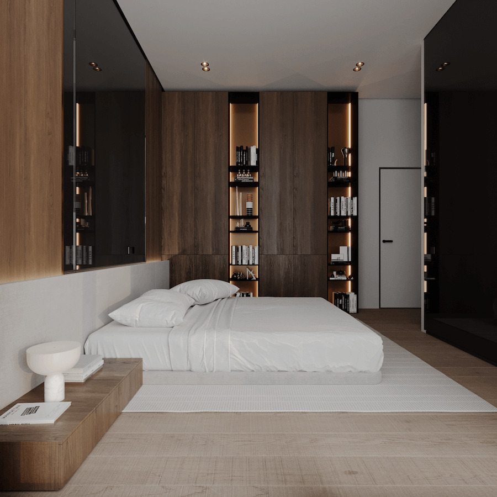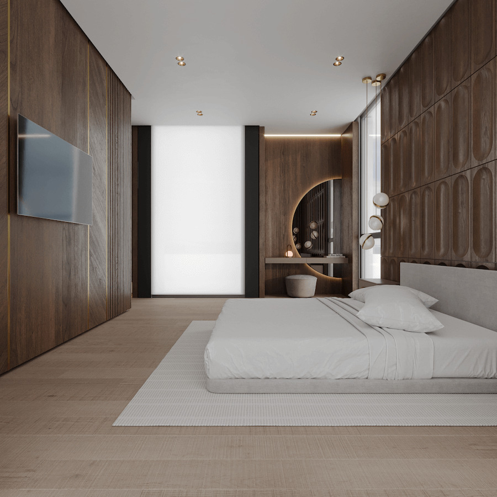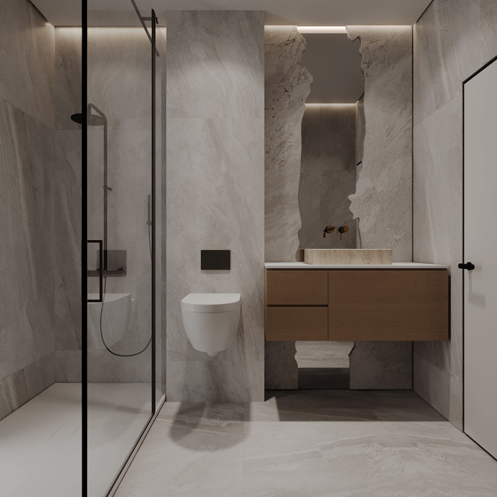House 17223
Tseri, Nicosia, Cyprus
This modern house is a quiet escape that merges sleek design with the calm of the outdoors. It’s a place where simplicity and elegance come together, using materials that feel at once cutting-edge and comfortably familiar.
The outside of the house mixes rough stone, smooth wood, and clean white walls—a mix that’s pleasing to the eye and feels right at home in nature.
Inside, the design is all about open space and letting in light, with expansive glass windows that offer views of greenery and sky. The clever use of plants around the house keeps things private without feeling closed off.Living areas flow right out to a broad deck, centered around a pool that reflects the sky and trees. At night, built-in lights give the house a cozy, welcoming glow.
The inside is airy and bright, with room to gather or enjoy a quiet moment. The deck and the pool are like an outdoor room, surrounded by neat gardens.
House 17323’s design is spacious with openness and calmness, designed for living a laid-back life surrounded by beauty, both man-made and natural. It’s a modern home that invites you to relax and just breathe.
PROJECT INFORMATION
| Status: | Design Phase |
| Location: | Tseri, Nicosia, Cyprus |
| Site Area: | 1914 m2 |
| Project Area: | 426 m2 |
| Project Type: | Residential |
| Project Architect: | George D. Michael |




