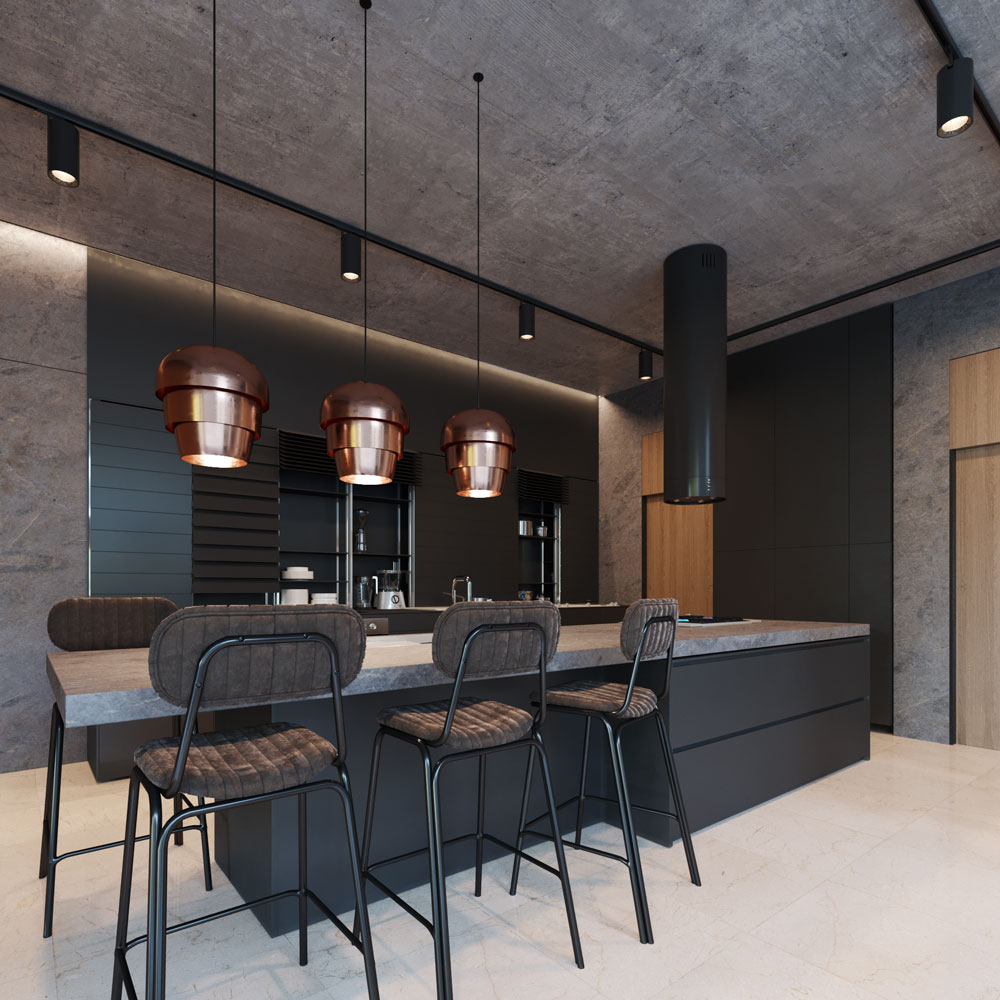Saint Fyla House
Agia Fyla, Limassol, Cyprus
Perched atop a rocky cliff, Saint Fyla House embodies the essence of contemporary elegance and environmental integration. This residence is an orchestration of concrete, glass, and wood, complementing its rugged surroundings while asserting a modern, sophisticated profile.
The structure is a cascade of geometric volumes, each layer purposefully staggered to capture the panoramic vistas and to carve out terraces that extend the living spaces into the open air. The material palette is minimal yet impactful, the cool, monolithic strength of concrete anchors the building, while rich wooden cladding injects warmth and organic continuity. Vast expanses of glass dissolve the boundaries between the interior and the landscape, inviting the outside in and allowing the interior to bask in natural light.
Strategic illumination accentuates the architectural features, highlighting the crisp lines and overhangs that give the building its distinctive character. At night, these lights transform the structure into a luminous beacon ensuring that the building is as captivating by night as it is by day.
PROJECT INFORMATION
| Status: | Design phase |
| Location: | Agia Fyla, Limassol, Cyprus |
| Site Area: | 611 m2 |
| Project Area: | 770 m2 |
| Project Type: | Residential |
| Project Architect: | George D. Michael |
















